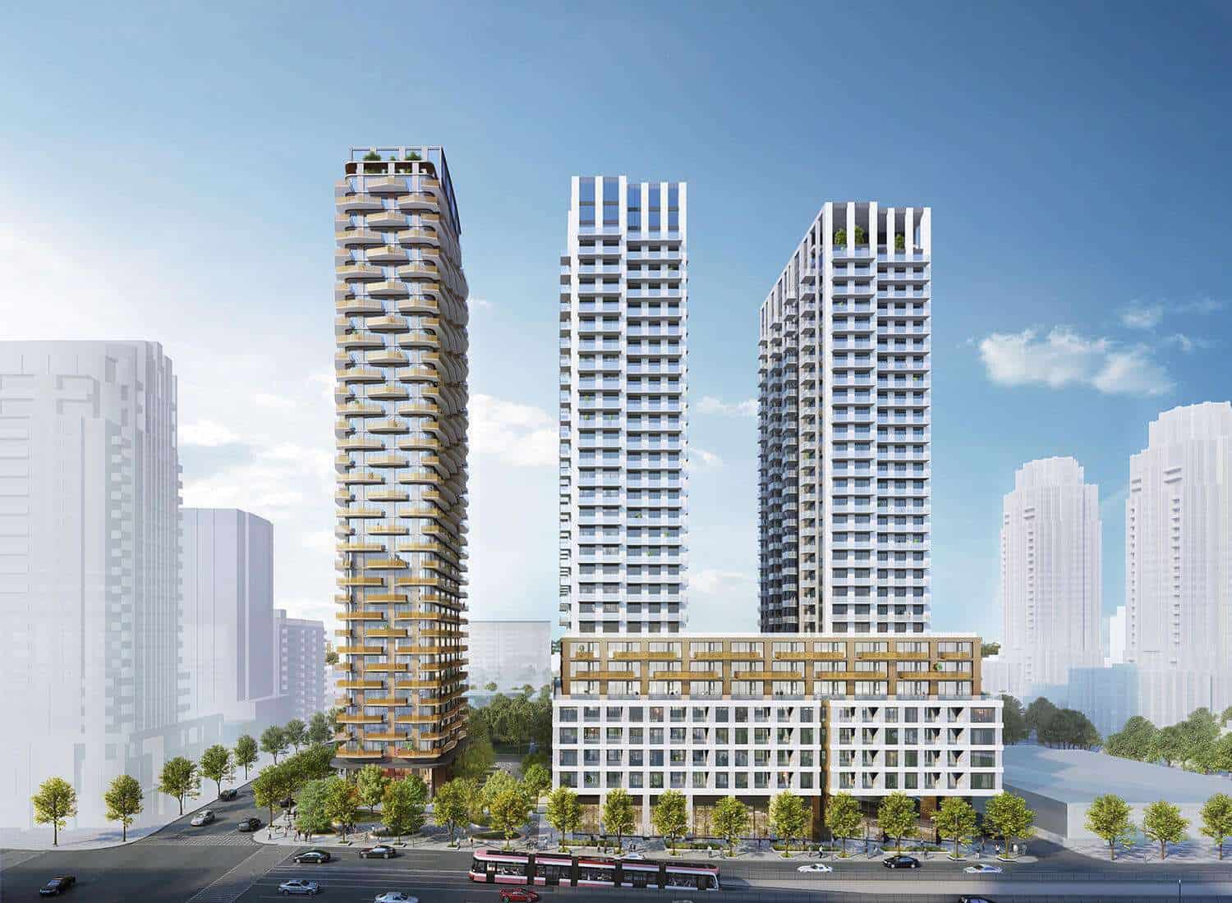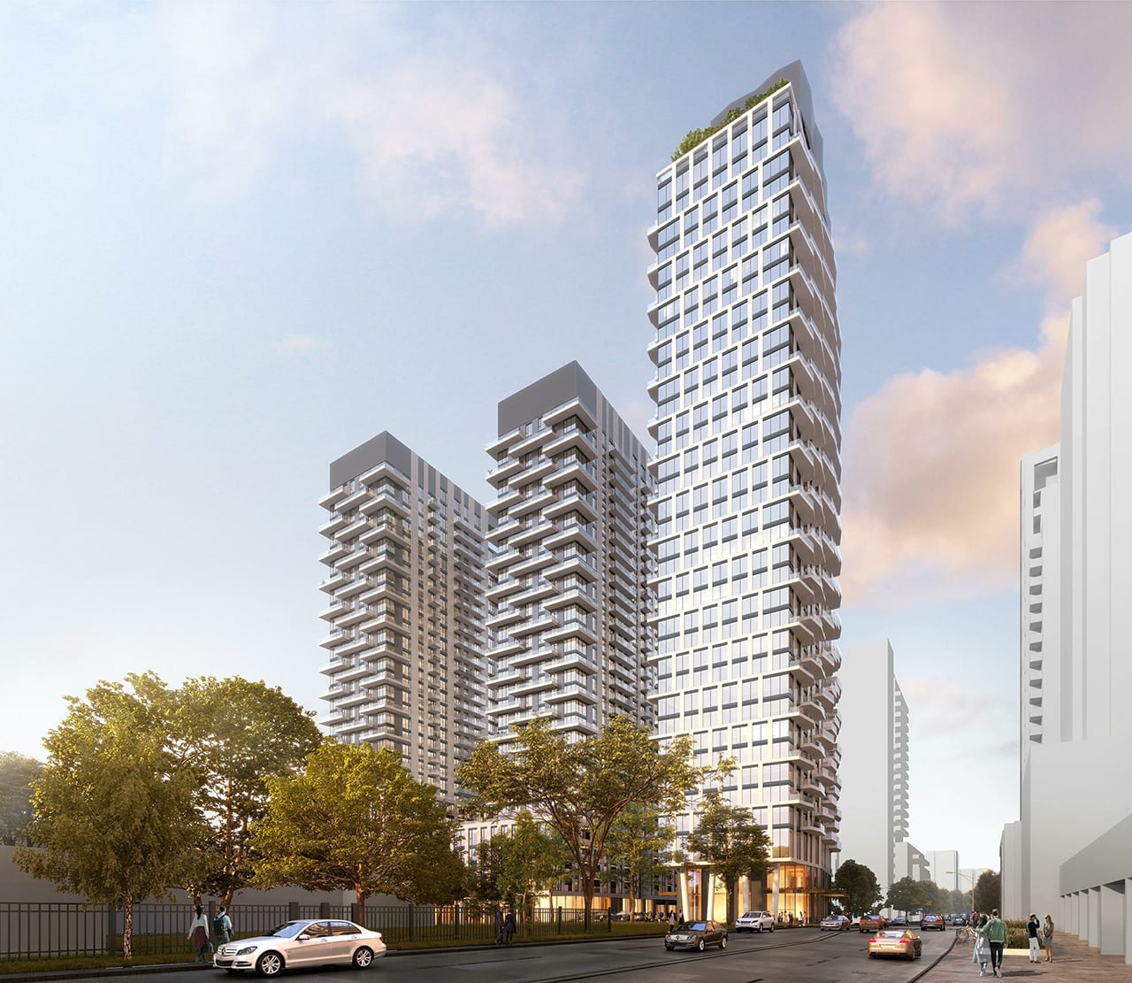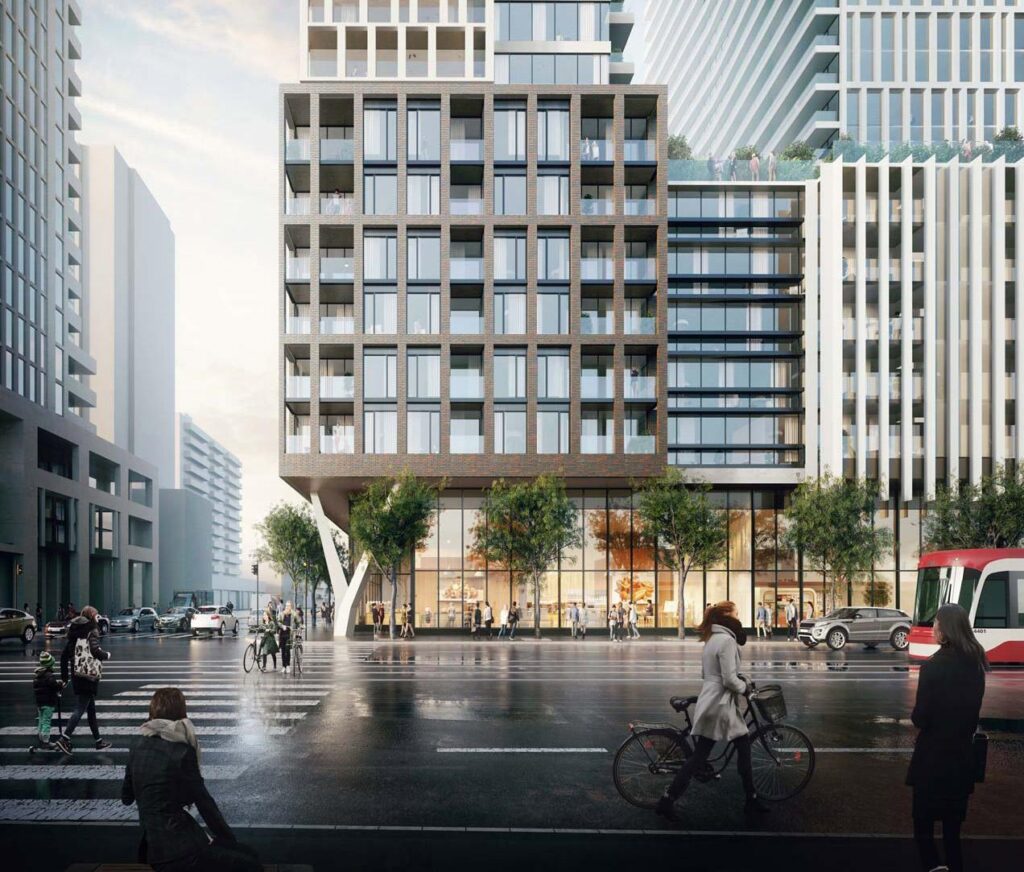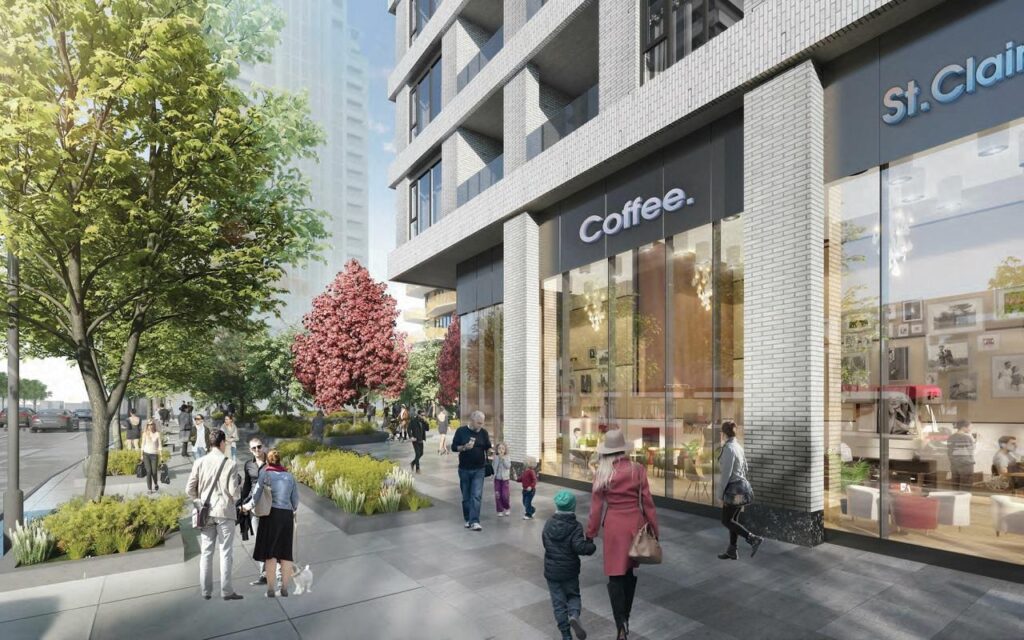



ABOUT FORET CONDOS
Toronto’s midtown Casa Loma neighbourhood is a highly sought after and magnificent part of the city, home to grand medieval-style homes inspired by the community’s very own castle of the same name. This new multi-tower, master-planned community will ultimately bring three high-rise residences, over 1000 new units, and a new public park to the area. Residents will be within walking distance of a wide variety of lifestyle amenities, attractions, transit options, green spaces, and just mere minutes from post-secondary institutions and employment hubs in the city’s downtown core.
Conveniently situated at the intersection of St. Clair West and Bathurst Street, residents of Foret Condos will be within walking distance of anything and everything they will need or want along St. Clair West including dining, shopping, and entertainment options. Popular midtown museums and attractions including Casa Loma are also located nearby.
Toronto’s Casa Loma neighbourhood is highly sought after and highly connected to urban amenities including public transportation. Foret Condos is surrounded by excellent transit options and accessibility. Residents will have immediate access to TTC streetcar and bus routes right outside their front door and St. Clair West subway station is just a short walk away from home. The downtown core is less than a 20-minute subway ride away.
Some of Toronto’s most prestigious post-secondary institutions are located within the city’s midtown core. George Brown College Casa Loma Campus and U of T are located just a short subway ride away, making Foret Condos a perfect off-campus living choice for students.
Foret Condos will bring a new 1-acre public park within the heart of the development, providing greenery and open space for residents of the community. The area is already home to many natural green spaces, including Wells Hill Park, Nordheimer Ravine, and Winston Churchill Dog Park which helps to bring serenity to a chaotic big city lifestyle.
QUICK FACTS
Building Location: 490 St Clair Ave W, Toronto
Building Type: Condominium
Building: 3 builings, 32/33/35 storeys, over 1000 suites
Suite Size: 350 – 2196 Sq Ft
Suite Types: Studio – Three Bedroom
Developer: Canderel Residential and KingSett Capital
Architect: BDP Quadrangle
Price: From $700s

ABOUT THE BUILDERS

Canderel build extraordinary residences where liveability doesn’t start and end in your suite; it extends to the entire property, to a line up of amazing amenities and the design of the building itself, to small details in textures and materials and to urban conveniences in the surrounding community. We push the industry envelope, leading by example into a future where people can expect more from their new home.

KingSett owns interests in over $9.0 billion of assets and is Canada’s leading private equity real estate investment business co-investing with institutional and high net worth individuals using active management to create premium risk weighted returns.
Founded in 2002, KingSett has successfully raised $6.4 billion of equity for its Growth, Income and Mortgage strategies and for which it has completed over $23 billion of acquisitions, dispositions and mortgage lending.

GTA Condo Pro | Crescendo Realty
7050 Weston Rd, Suite 400
Vaughan, Ontario, L4L 8G7
All rights reserved. All prices, figures, sizes and specifications are subject to change without notice. E. & O.E. All areas and stated dimensions are approximate. Actual usable floor space, living area, and square footage may vary from stated floor area. All illustrations are artist’s concept only. Furniture is depicted for illustration purposes only and not included. The unit shown may be the reverse of the unit purchased. We are an independent brokerage and do not represent the builder directly.
